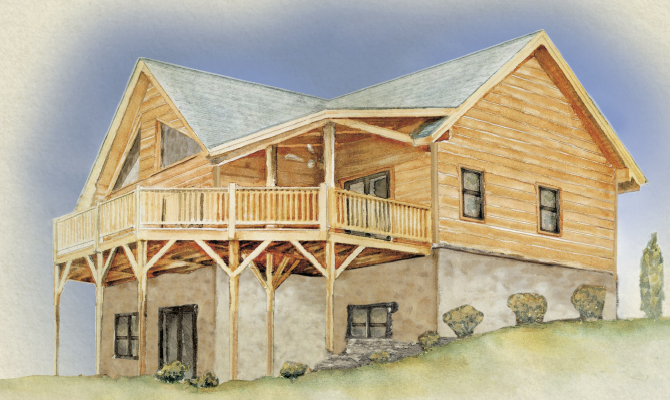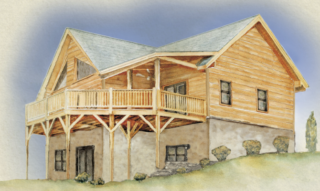Turn-Key Home & Land Package / Lake Cottage
Offered for a limited time exclusively in Grandview Peaks, the Lake Cottage is built on a finished basement and has a total heated square footage of 2,037′. This home has front and rear porches with a large open viewing deck to enjoy the breathtaking mountain scenery. To view more floorplans, get info on all of our preferred custom builders or to schedule a tour, contact us at 704-682-2924 or by email [email protected].
Lake Cottage Description & Material Specifications
- Main level living in this home designed & built on a finished Basement & has a total heated square footage of 2,037’
- The 1st floor foot print is 1200’ heated sq. ft. with an additional 837’ heated sq. ft. in the Basement, leaving 363’ for storage
- There are ample porches & decks which total 473’ sq. ft.
- Open 1st floor design with a large Great Room, Kitchen, & Dining area, all with vaulted ceilings
- A large Master Bedroom & Bath suite with a vaulted ceiling in the Bedroom
- A large Mud Room and utility area with a side entry deck allows for the possibility of adding an attached Garage if desired
- The design has front & rear porches with a large open viewing deck at the rear of the home
- The mountain views are captured via 3 sliding doors in the rear & glass panels in the Great Room gable
- The finished Basement boasts of 2 Bedrooms, a Bath, & Recreation Room with another slider door for rear access
- The Lake Cottage will be built as a conventional framed home with a 1×12 German lap exterior siding
- The roofing will be architectural shingles with a limited lifetime warranty.
- Double insulated doors & windows with tilting sashes on the double-hung windows, Low-E glass, & screens
- Includes a ventless gas fireplace with a wood mantel, trim & surround
- There will be hardwood floors from the Entry through to the Great Room, ceramic tile in the Baths & Mud Room, and carpet in the Bedrooms, their closets, & the Recreation Room
- The Kitchen & Baths will have manufactured cabinets with laminate counter tops in the Kitchen, & cultured marble tops in the Baths
- Solid pine interior doors with solid pine trim, base boards, & shelving throughout
- All vaulted ceilings will be finished in a 1×8 T&G pine wood with all other ceilings finished in drywall with a smooth finish
- The 3 Great Room interior walls will be finished in 1×8 T&G pine wood, all other interior walls will be finished in drywall with a knock-down textured finish
- There are several selections for plumbing & light fixtures which are all included
- This turn-key construction includes allowances for typical site excavation, well, septic system & appliances

